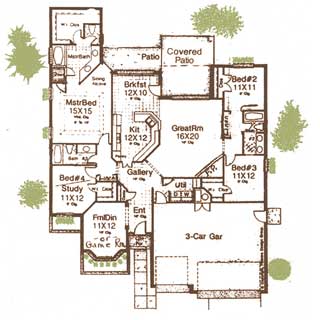| |
Floor plans to fit your lifestyle
Woodcrafted Homes usually utilize one of the following seven plans in their new homes. They will always modify an existing plan in any way to better suit the needs of a customer or build from any different plan on custom homes.
 |
Woodcrafted Homes
Floor Plan
#1
2154 sq. ft.
This is a great 4 bed - 2 1/2 bath plan with a very open living & formal dining area.
Enlarge & Print floor plan |
–––––––––––––––––––––––––––––––––––––––––––––––––––––––––––––––––––––––––––––––––––
|
|
 |
 |
Woodcrafted Homes
Floor Plan #2
2202 sq. ft.
Spacious 4 bed - 3 bath plan with separate formal dining room (or office/kids game room).
Enlarge & Print floor plan |
–––––––––––––––––––––––––––––––––––––––––––––––––––––––––––––––––––––––––––––––––––
|
|
 |
 |
Woodcrafted Homes
Floor Plan #3
2400 sq. ft.
Spacious 4 bed - 3 bath plan with separate formal dining room (or office/kids game room). This plan has been enlarged - a must see!
Enlarge & Print floor paln |
–––––––––––––––––––––––––––––––––––––––––––––––––––––––––––––––––––––––––––––––––––
|
|
 |
 |
Floor Plan #4
2300 sq. ft.
This is a great 4 bed - 3 bath plan with a very open living & formal dining area.
Enlarge & Print floor plan |
–––––––––––––––––––––––––––––––––––––––––––––––––––––––––––––––––––––––––––––––––––
|
|
 |
 |
Floor Plan #5
2186 sq. ft.
This is a great 4 bed - 3 bath plan with a very open living & formal dining area.
Enlarge & Print floor plan |
–––––––––––––––––––––––––––––––––––––––––––––––––––––––––––––––––––––––––––––––––––
|
|
 |
 |
Floor Plan #6
2084 sq. ft.
This is a great 4 bed - 2 bath plan with a very open living & formal dining area.
Enlarge & Print floor plan |
–––––––––––––––––––––––––––––––––––––––––––––––––––––––––––––––––––––––––––––––––––
|
|
 |
 |
Floor Plan #7
2578 sq. ft.
This is a great 4 bed - 3 1/2 bath plan with a very open living & formal dining area.
Enlarge & Print floor plan |
–––––––––––––––––––––––––––––––––––––––––––––––––––––––––––––––––––––––––––––––––––
|
|
 |
|
|
 |
|
 |